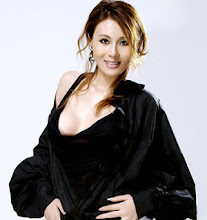International competitions have been held in May 2004 in Guangzhou Municipal Government tenders, Rocco design architects architectural firms eventually won the project, and subsequently appointed as in charge of the project team.
Construction of Guangdong Museum is located at the Guangzhou new Pearl River new city financial centre, will be built as one of the four landmark buildings in the area. This five-storey museum total floor area of about 67,000 square meters. Building on the form design aims to commemorate the building of scale shows such as hand crafts a fine texture, architect mimics the shape of Chinese ancient carving of a perfect and complex industrial products, such as bowls and bronze paint box, ivory balls, jade. The building will be collected and exhibited many treasures and relics of the time.
&Amp;nbsp; However, the new museum not only exhibited fine exhibits, architects want the building itself was designed as a treasure, and make it a unique cultural landmark, providing visitors with a memorable journey and experience to showcase local rich cultural traditions and to promote the development of Guangzhou urban culture.
It is learnt that the museum space layout concept from traditional Chinese ivory balls carving . Each sculpture will this open the box, and show the transparency of its floors and interior of the building within multiple, this layout to create a space full of interesting forms and guide visitors to experience the exhibits inside. Indoor mixed wrong fall on little space to show the Visual and spatial connection associated with an intricate and Center Gallery, independent and construction services on the back of the gallery space separation. This thoughtful layout not only enhance the treasure box of clarity and coherence of the concept, also makes the hall layout and organization more flexible. In addition, every major exhibition hall is designed in an abstract geometric shape of grooves, this indoor natural pipeline can be adequately, and as a Visual gap of communication with the outside world, they also as a transition zone between the Hall, offers an intimate and cozy rest space for visitors. Facade design is ivory ball-like form. Designers such as aluminium, porous glass and GRC bench materials, design on each side of the facade a series of geometric-shaped grooves for the whole building shape looks complex and delicate.
